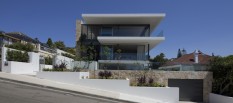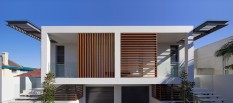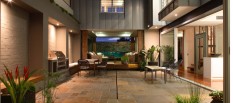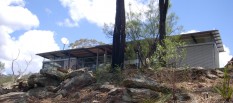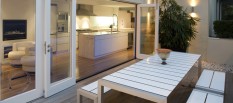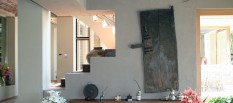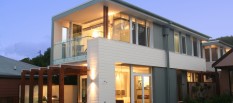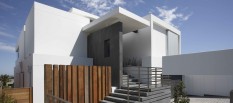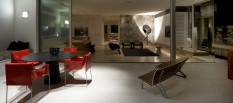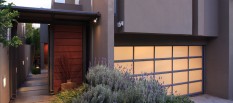



Project: Mormanis House Location: Dover Heights Date: 2008
This house inverts the traditional planning arrangement by placing the living areas on the top floor with the bedroom areas on two levels below. A seamless sequence has been archieved from the street level to the living areas by the use of split level devices. The house has extensive views over the harbour towards the city skyline.
This is a project



